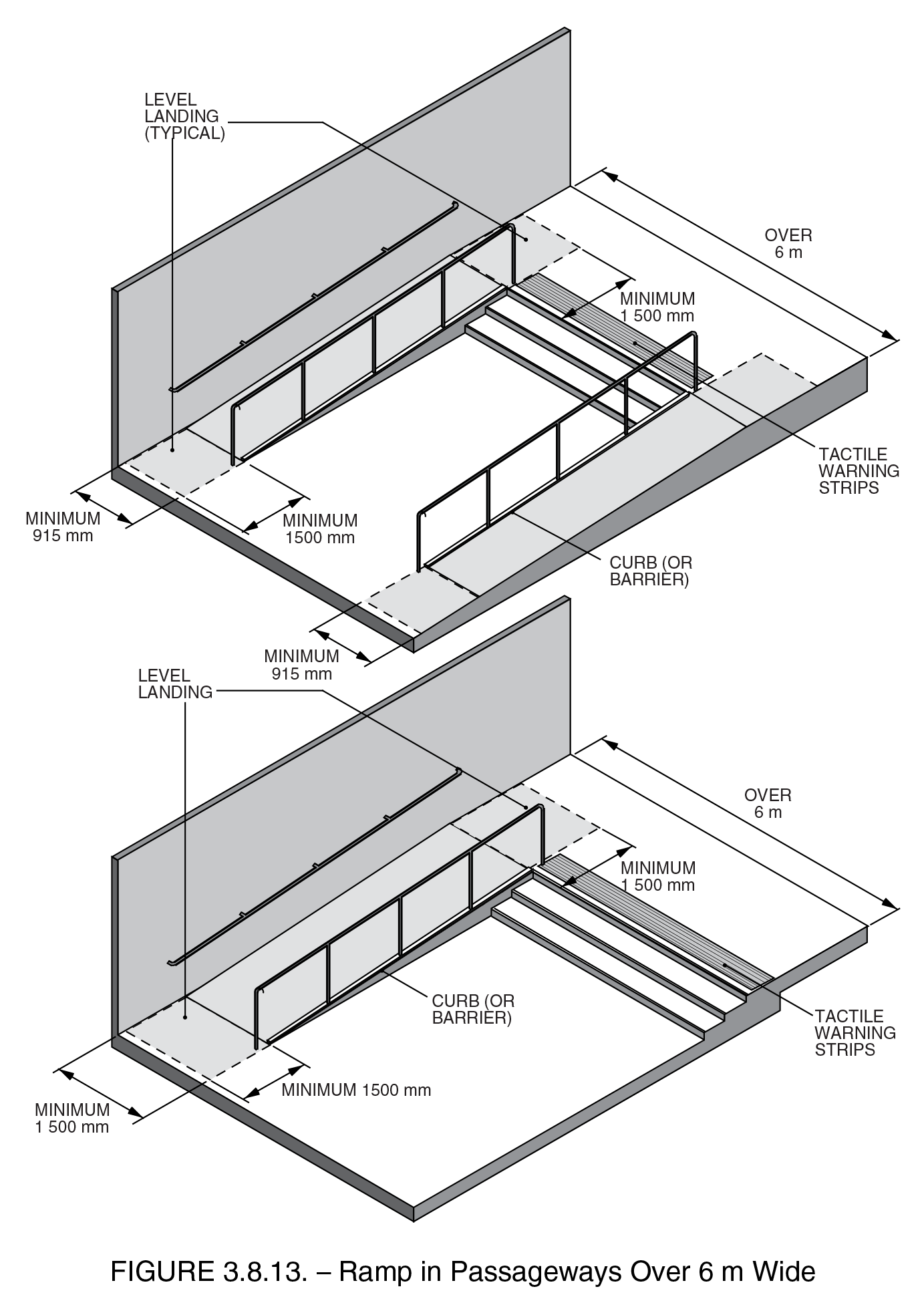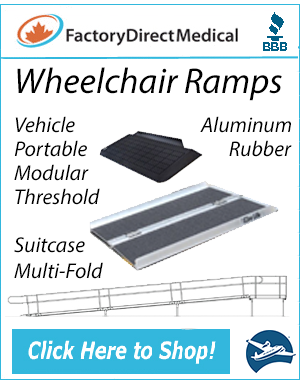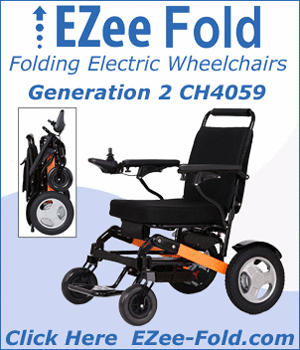British Columbia Ramp Building code
Excerpts from the Building Access Handbook 2014. Download the Full Handbook
3.8.3.3. Ramps
1) Where ramps are required to provide interior and exterior access, they shall
a) have an uninterrupted width of not less than 1 500 mm, except as permitted
b) have, where the vertical drop at the side of the ramp is more than 75 mm, either
i) a curb not less than 75 mm high, or
ii) walls, railings, or other barriers that extend to within 75 mm of the finished ramp surface,
c) be free from obstructions for the full width of the ramp to a height of not less than 1 980 mm, except that handrails, excluding those to ramps in Sentence (4) and Clause (7)(b), are permitted to project not more than 100 mm from either or both sides into the clear area,
d) be provided with an unobstructed, level area not less than 1 500 mm long by the width of the ramp, at the bottom and top ends, and at abrupt changes in direction,
e) have a level landing not less than 1 500 mm long by the width of the ramp at intervals conforming to Table 3.8.3.3., and
f) have gradients and maximum lengths conforming to Table 3.8.3.3 below.
2) Except as permitted < by > Sentences (3) and (5), handrails conforming to < Article 3.4.6.5. > [B.C. Building Code] shall be installed on both sides of ramps.
3) Where ramps described in Sentence (1) have a gradient not more than 1 in 12 and are not more than 2 m long, handrails are required on one side only.
4) Ramps with a gradient more than 1 in 12 shall have an uninterrupted width of 890 mmto 940 mm between handrails.
| Table 3.8.3.3. Ramps Forming Part of Article 3.8.3.3. | |||
| Gradient | Maximum Length | Maximum Landing Intervals | Handrails Required (1) |
| over 1 in 20 to 1 in 16 | None | 12 m | both sides(2) |
| over 1 in 16 to 1 in 12 | None | 9 m | both sides(2) |
| over 1 in 12 to 1 in 10(3) | 6 m | n/a | both sides(2) |
| over 1 in 10 to 1 in 8 | 600 mm | n/a | not required |
Notes to Table 3.8.3.3.
- (1) See Sentence 3.8.3.3.(2)
- (2) See Sentence 3.8.3.3.(3)
- (3) See Sentence 3.8.3.3.(4)
5) Handrails are not required to curb cut ramps.
6) A ramp in a passageway up to and including 6 m in width shall be at least 915 mm wide between handrails.
7) Ramps in passageways over 6 m in width shall be either
a) one ramp at least 1 500 mm wide, or
b) two ramps each at least 915 mm wide between handrails.
Figure 3.8.13. shows a ramp at least 1 500 mm wide and, as an alternative, two ramps each at least 915 mm wide. These are generally intended for locations such as shopping malls, theatres, stadiums and other facilities where high pedestrian traffic is anticipated. Ramps are not required to be adjacent to a wall.
Handrails to ramps are described in Article 3.8.3.3.

Please Note: The information above was accurate at time of publishing but may change over time. Always check with your local building department, or other qualified resource, to ensure that your ramp will be compliant with local requirements.



 Online Vendors
Online Vendors  US Online Vendors
US Online Vendors 

