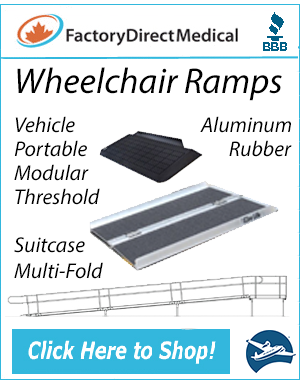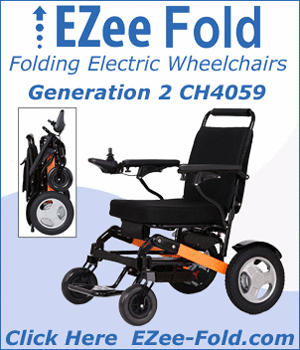Wheelchairs & Sliding Glass Door Tracks
Anyone who has tried to enter a building with a wheelchair through a sliding glass door will realize that it's not as simple as it seems. The tracks vary in profile with some being fairly easy to traverse and others with wide and complicated tracks being more difficult. Another thing that will affect the ability to traverse a sliding glass door track in a wheelchair is the caster size of the wheelchair.
As with any obstacle, the bigger the caster wheel the easier it will be to get over it. If you've got 6" casters on your wheelchair and the track for the sliding glass door is 5" wide with multiple ridges, you could have a tough time if you don't have enough strength to plow over it.
Below is a sketch of a track profile that I'm going to use as an example.

As you can see, this track actually consists of three track sections with different sized ridges. This may, or may not, be the same as yours but it will give you an idea of what I'm suggesting and a reference point to see what I'm writing about.
Choosing your Threshold Ramps
You first job is to choose your threshold ramps. In the example the inside ans outside ramps will be about the same height. This is not normal, the inside ramp is usually lower than the outside threshold. I would advise choosing a threshold ramp that will be even or a little bit (1/8") above the highest point on the track on both the inside and outside. If you've got a scooter, or a power wheelchair, or a manual wheelchair with fairly large casters, you're done because they should easily cross over the track.

Dealing With the Track
Okay, so you've decided the track is too much of an obstacle to deal with a want a solution. It would be easy for me to tell you to go to ABC ramp company and buy a solution but to my knowledge, no such product exists. So what we need to do, we being you, your family, your friend or your carpenter, is smooth out the trip over the track and get rid of the ruts.
I have couple of ideas for a solution and all of them will have to be removed to close the door.
Track Bridge
So my first idea, which I'm calling a bridge, is a piece of metal bent in a elongated "U" that will cover the top of the track and provide a smooth transition form the inside to outside threshold ramps. For this to work each leg of the "U" may need to be different lengths depending on the floor heights and the bridge should be the full width of the door opening. The important thing will be that the the height of the bridge leg will be the same height as the threshold ramps both inside and out. If the bridge isn't the same height as the top of the ramps there will be a bump that the wheelchair will have to go over to transition from, or to, the bridge.
To prevent the bridges from creating too much height I would have it made out of aluminum or steel plate. It should be some thin piece of metal that will not create too much new height but be strong enough support the wheelchair and user weight.

Track Inserts
My second thought was inserts. These can be simply wooden strips that are a little bit higher than the highest point on the track and be the width of the opening to create a smooth transition between the threshold ramps. It's not real important that these are a tight fit as they will be kept in place by the track itself and even the smallest casters will roll over a 1/8" to 1/4" gap.
Again, it is important that the height of the inserts are the same height as the threshold ramps to prevent any ridges or bumps when used.

Track Bridge Plate
This idea is a combination of the two above where a flat plate the width of the track and the length of the doorway opening is supported by inserts. This option could have two or more inserts attached to the plate as needed to support the weight of the wheelchair and user.Again the inserts should be tall enough to prevent the plate from sitting on the ridges in the trackway.

Summary
All these ideas are pretty simple and involve providing a smooth level surface for the wheelchair to roll across when entering or leaving over a track system for a sliding glass door. The track you have won't likely look like my examples but the principles should apply regardless of the track profile.
As mentioned above, none of these solutions will allow the sliding glass door to close and will have to be removable.
Depending on the track profile the inserts or bridge plate/inserts solutions may be constructed to allow the screen door to open and close while they are in place. This would probably be ideal as the doorway could be used by everyone with the bridge plate,inserts in place and only need to be removed when the glass door needs to be closed.



 Online Vendors
Online Vendors  US Online Vendors
US Online Vendors 

